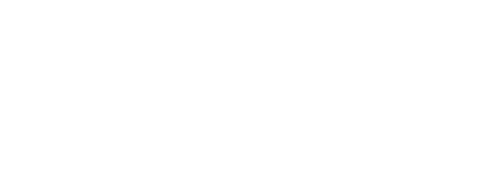
Listing Courtesy of: Heartland / Better Homes And Gardens Real Estate Kansas City Homes / JOY ENGLE - Contact: 816-729-6214
1704 NE 181st Terrace Smithville, MO 64089
Sold
sold price not available
MLS #:
2463253
2463253
Taxes
$3,964
$3,964
Lot Size
9,583 SQFT
9,583 SQFT
Type
Single-Family Home
Single-Family Home
Year Built
2007
2007
School District
Smithville
Smithville
County
Clay County
Clay County
Community
Rollins' Landing
Rollins' Landing
Listed By
JOY ENGLE, Better Homes And Gardens Real Estate Kansas City Homes, Contact: 816-729-6214
Bought with
Eric Craig Team, Keller Williams Kc North
Eric Craig Team, Keller Williams Kc North
Source
Heartland
Last checked Jul 8 2025 at 6:49 AM CDT
Heartland
Last checked Jul 8 2025 at 6:49 AM CDT
Bathroom Details
- Full Bathrooms: 3
Interior Features
- Ceiling Fan(s)
- Pantry
- Stained Cabinets
- Vaulted Ceiling
- Walk-In Closet(s)
- Whirlpool Tub
- Dishwasher
- Microwave
- Built-In Electric Oven
- Thermal Windows
Subdivision
- Rollins' Landing
Lot Information
- Cul-De-Sac
Property Features
- Fireplace: 1
- Fireplace: Living Room
- Fireplace: Wood Burning
Heating and Cooling
- Heat Pump
- Electric
Basement Information
- Basement Br
- Finished
- Full
- Walk Out
Homeowners Association Information
- Dues: $300/Annually
Flooring
- Carpet
- Wood
Exterior Features
- Stucco & Frame
- Roof: Composition
Utility Information
- Utilities: In Hall
- Sewer: City/Public
School Information
- Elementary School: Eagle Heights
- Middle School: Smithville
- High School: Smithville
Parking
- Attached
- Garage Door Opener
- Garage Faces Front
Living Area
- 2,612 sqft
Additional Information: Kansas City Homes | 816-729-6214
Disclaimer: The information displayed on this page is confidential, proprietary, and copyrighted information of Heartland Multiple Listing Service, Inc. (“Heartland MLS”). © 2025 , Heartland Multiple Listing Service, Inc. Heartland MLS and Kansas City Homes do not make any warranty or representation concerning the timeliness or accuracy of the information displayed herein. In consideration for the receipt of the information on this page, the recipient agrees to use the information solely for the private noncommercial purpose of identifying a property in which the recipient has a good faith interest in acquiring. Last Updated: 7/7/25 23:49



