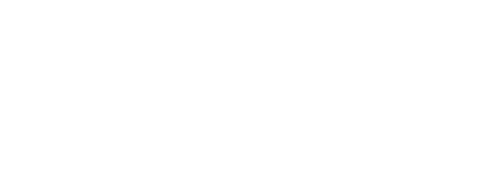
Sold
Listing Courtesy of: Heartland / Better Homes And Gardens Real Estate Kansas City Homes / Joy Engle - Contact: 816-729-6214
507 Sarah Lane Liberty, MO 64068
Sold on 09/30/2024
sold price not available
MLS #:
2504335
2504335
Taxes
$2,938
$2,938
Lot Size
9,360 SQFT
9,360 SQFT
Type
Single-Family Home
Single-Family Home
Year Built
1988
1988
Style
Traditional
Traditional
School District
Liberty
Liberty
County
Clay County
Clay County
Community
Holt Estates
Holt Estates
Listed By
Joy Engle, Better Homes And Gardens Real Estate Kansas City Homes, Contact: 816-729-6214
Bought with
John Morris, Juncture
John Morris, Juncture
Source
Heartland
Last checked Dec 30 2025 at 10:01 AM CST
Heartland
Last checked Dec 30 2025 at 10:01 AM CST
Bathroom Details
- Full Bathrooms: 2
- Half Bathroom: 1
Interior Features
- Dishwasher
- Disposal
- Microwave
- Pantry
- Vaulted Ceiling
- Painted Cabinets
- Skylight(s)
- Built-In Electric Oven
- Ceiling Fan(s)
- Kitchen Island
- Stainless Steel Appliance(s)
Subdivision
- Holt Estates
Lot Information
- Treed
- City Lot
Property Features
- Fireplace: Gas
- Fireplace: Family Room
- Fireplace: Electric
- Fireplace: Basement
- Fireplace: 2
- Fireplace: Living Room
- Fireplace: Gas Starter
Heating and Cooling
- Forced Air
- Electric
- Attic Fan
Basement Information
- Finished
- Daylight
- Concrete
Flooring
- Carpet
- Wood
- Ceramic Floor
Exterior Features
- Stone Trim
- Board/Batten
- Roof: Composition
Utility Information
- Utilities: In Basement, Laundry Room
- Sewer: City/Public
School Information
- Elementary School: Manor Hill
- Middle School: Liberty
- High School: Liberty
Parking
- Attached
- Garage Door Opener
Living Area
- 1,872 sqft
Additional Information: Northland Office | 816-729-6214
Disclaimer: The information displayed on this page is confidential, proprietary, and copyrighted information of Heartland Multiple Listing Service, Inc. (“Heartland MLS”). © 2025 , Heartland Multiple Listing Service, Inc. Heartland MLS and Kansas City Homes do not make any warranty or representation concerning the timeliness or accuracy of the information displayed herein. In consideration for the receipt of the information on this page, the recipient agrees to use the information solely for the private noncommercial purpose of identifying a property in which the recipient has a good faith interest in acquiring. Last Updated: 12/30/25 02:01


