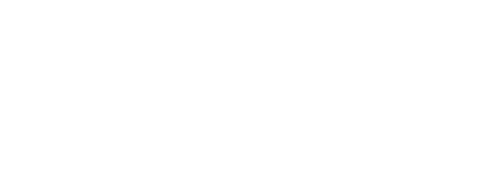
Sold
Listing Courtesy of: Heartland / BHG Kansas City Homes - Contact: 816-550-7691
8146 NW Delta Drive Kansas City, MO 64151
Sold on 09/19/2024
sold price not available
MLS #:
2493076
2493076
Taxes
$3,832
$3,832
Lot Size
9,814 SQFT
9,814 SQFT
Type
Single-Family Home
Single-Family Home
Year Built
1986
1986
Style
Traditional, Colonial
Traditional, Colonial
School District
Platte County R-Iii
Platte County R-Iii
County
Platte County
Platte County
Community
Barry Harbor
Barry Harbor
Listed By
Debra Chambers, BHG Kansas City Homes, Contact: 816-550-7691
Bought with
Sharp Homes Team, Epique Realty
Sharp Homes Team, Epique Realty
Source
Heartland
Last checked Jan 4 2026 at 12:49 AM CST
Heartland
Last checked Jan 4 2026 at 12:49 AM CST
Bathroom Details
- Full Bathrooms: 2
- Half Bathroom: 1
Interior Features
- Dishwasher
- Microwave
- Pantry
- Refrigerator
- All Window Cover
- Ceiling Fan(s)
- Kitchen Island
- Walk-In Closet(s)
- Stainless Steel Appliance(s)
- Gas Range
- Storm Window(s)
- Cedar Closet
Subdivision
- Barry Harbor
Lot Information
- Treed
- City Limits
Property Features
- Fireplace: Gas
- Fireplace: Family Room
- Fireplace: Gas Starter
- Fireplace: 1
Heating and Cooling
- Natural Gas
- Electric
Basement Information
- Partial
- Inside Entrance
- Sump Pump
Pool Information
- Inground
Homeowners Association Information
- Dues: $180/Annually
Flooring
- Carpet
- Vinyl
- Wood
- Tile
Exterior Features
- Vinyl Siding
- Brick & Frame
- Roof: Composition
Utility Information
- Utilities: Off the Kitchen, Main Level
- Sewer: City/Public
School Information
- Elementary School: Barry Elementary
- High School: Platte County R-Iii
Parking
- Attached
- Garage Faces Front
Living Area
- 3,382 sqft
Additional Information: BHG Kansas City Homes | 816-550-7691
Disclaimer: The information displayed on this page is confidential, proprietary, and copyrighted information of Heartland Multiple Listing Service, Inc. (“Heartland MLS”). © 2026 , Heartland Multiple Listing Service, Inc. Heartland MLS and Kansas City Homes do not make any warranty or representation concerning the timeliness or accuracy of the information displayed herein. In consideration for the receipt of the information on this page, the recipient agrees to use the information solely for the private noncommercial purpose of identifying a property in which the recipient has a good faith interest in acquiring. Last Updated: 1/3/26 16:49


