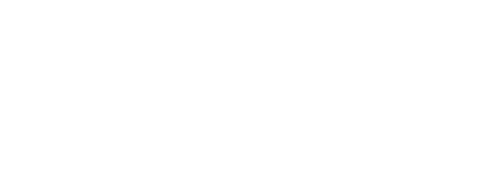
Sold
Listing Courtesy of: Heartland / Better Homes And Gardens Real Estate Kansas City Homes / Anthony Pace / Better Homes and Gardens Real Estate Kansas City Homes / Leslie Hogan - Contact: 816-377-5673
700 E 8th St N/A 11O Kansas City, MO 64106
Sold on 03/25/2025
sold price not available
MLS #:
2506171
2506171
Taxes
$1,421
$1,421
Lot Size
770 SQFT
770 SQFT
Type
Condo
Condo
School District
Kansas City Mo
Kansas City Mo
County
Jackson County
Jackson County
Community
The Manhattan Condominiums
The Manhattan Condominiums
Listed By
Anthony Pace, Better Homes And Gardens Real Estate Kansas City Homes, Contact: 816-377-5673
Leslie Hogan, Better Homes and Gardens Real Estate Kansas City Homes
Leslie Hogan, Better Homes and Gardens Real Estate Kansas City Homes
Bought with
Colby Yoder, Jason Mitchell Real Estate Missouri, LLC
Colby Yoder, Jason Mitchell Real Estate Missouri, LLC
Source
Heartland
Last checked Dec 25 2025 at 11:37 PM CST
Heartland
Last checked Dec 25 2025 at 11:37 PM CST
Bathroom Details
- Full Bathroom: 1
Interior Features
- Dishwasher
- Microwave
- Dryer
- Refrigerator
- Washer
- Walk-In Closet(s)
- Gas Range
Subdivision
- The Manhattan Condominiums
Heating and Cooling
- Forced Air
- Electric
Basement Information
- Concrete
Homeowners Association Information
- Dues: $575/Monthly
Flooring
- Carpet
- Ceramic Floor
Exterior Features
- Concrete
- Brick
- Roof: Other
Utility Information
- Utilities: Bedroom Level, Laundry Closet
- Sewer: City/Public
Parking
- Attached
- Secured
- Basement
- In Building
- Covered
Living Area
- 662 sqft
Additional Information: Northland Office | 816-377-5673
Disclaimer: The information displayed on this page is confidential, proprietary, and copyrighted information of Heartland Multiple Listing Service, Inc. (“Heartland MLS”). © 2025 , Heartland Multiple Listing Service, Inc. Heartland MLS and Kansas City Homes do not make any warranty or representation concerning the timeliness or accuracy of the information displayed herein. In consideration for the receipt of the information on this page, the recipient agrees to use the information solely for the private noncommercial purpose of identifying a property in which the recipient has a good faith interest in acquiring. Last Updated: 12/25/25 15:37


