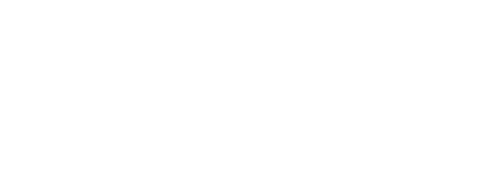


Listing Courtesy of: Heartland / Better Homes And Gardens Real Estate Kansas City Homes / LINDA SILVEY - Contact: 816-349-8615
4224 S Benton Avenue Kansas City, MO 64130
Active (46 Days)
$170,000
MLS #:
2518210
2518210
Taxes
$1,262
$1,262
Lot Size
4,636 SQFT
4,636 SQFT
Type
Single-Family Home
Single-Family Home
Year Built
1912
1912
Style
Traditional, Craftsman
Traditional, Craftsman
School District
Kansas City Mo
Kansas City Mo
County
Jackson County
Jackson County
Community
Oak Park
Oak Park
Listed By
LINDA SILVEY, Better Homes And Gardens Real Estate Kansas City Homes, Contact: 816-349-8615
Source
Heartland
Last checked Dec 27 2024 at 1:22 PM CST
Heartland
Last checked Dec 27 2024 at 1:22 PM CST
Bathroom Details
- Full Bathrooms: 2
Interior Features
- Washer
- Dryer
- Disposal
- Dishwasher
Subdivision
- Oak Park
Lot Information
- Treed
- Level
- City Lot
Property Features
- Fireplace: 0
Heating and Cooling
- Forced Air
- None
Basement Information
- Walk Up
- Stone/Rock
- Inside Entrance
- Full
- Concrete
Flooring
- Wood
- Tile
- Luxury Vinyl Tile
- Concrete
- Ceramic Floor
Exterior Features
- Vinyl Siding
- Stone Trim
- Stone & Frame
- Roof: Composition
Utility Information
- Utilities: Off the Kitchen, Laundry Room
- Sewer: City/Public
Parking
- Other
- Off Street
Living Area
- 1,489 sqft
Additional Information: Kansas City Homes | 816-349-8615
Location
Estimated Monthly Mortgage Payment
*Based on Fixed Interest Rate withe a 30 year term, principal and interest only
Listing price
Down payment
%
Interest rate
%Mortgage calculator estimates are provided by Better Homes and Gardens Real Estate LLC and are intended for information use only. Your payments may be higher or lower and all loans are subject to credit approval.
Disclaimer: The information displayed on this page is confidential, proprietary, and copyrighted information of Heartland Multiple Listing Service, Inc. (“Heartland MLS”). © 2024 , Heartland Multiple Listing Service, Inc. Heartland MLS and Kansas City Homes do not make any warranty or representation concerning the timeliness or accuracy of the information displayed herein. In consideration for the receipt of the information on this page, the recipient agrees to use the information solely for the private noncommercial purpose of identifying a property in which the recipient has a good faith interest in acquiring. Last Updated: 12/27/24 05:22



Description