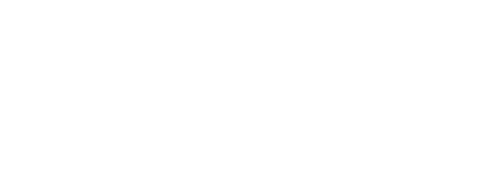


Listing Courtesy of: Heartland / Better Homes And Gardens Real Estate Kansas City Homes / Tonja Hulet
11609 N Manning Avenue Kansas City, MO 64157
Pending (58 Days)
$345,000 (USD)
Description
MLS #:
2584348
2584348
Taxes
$3,475
$3,475
Lot Size
8,276 SQFT
8,276 SQFT
Type
Single-Family Home
Single-Family Home
Year Built
2003
2003
Style
Traditional
Traditional
School District
Liberty
Liberty
County
Clay County
Clay County
Community
Hunters Glen
Hunters Glen
Listed By
Tonja Hulet, Better Homes And Gardens Real Estate Kansas City Homes
Source
Heartland
Last checked Dec 27 2025 at 9:55 PM CST
Heartland
Last checked Dec 27 2025 at 9:55 PM CST
Bathroom Details
- Full Bathrooms: 2
Interior Features
- Ceiling Fan(s)
- Dishwasher
- Disposal
- Pantry
- Refrigerator
- Kitchen Island
- Painted Cabinets
- Built-In Electric Oven
- Stainless Steel Appliance(s)
- Walk-In Closet(s)
- Vaulted Ceiling(s)
Subdivision
- Hunters Glen
Lot Information
- City Lot
- Level
Property Features
- Fireplace: Gas
- Fireplace: Living Room
- Fireplace: 1
Heating and Cooling
- Heatpump/Gas
- Electric
Basement Information
- Finished
Flooring
- Carpet
- Vinyl
- Luxury Vinyl
Exterior Features
- Frame
- Stone Veneer
- Roof: Composition
Utility Information
- Utilities: Lower Level
- Sewer: Public Sewer
School Information
- Elementary School: Warren Hill
- Middle School: South Valley
- High School: Liberty North
Parking
- Built-In
- Garage Faces Front
Living Area
- 1,700 sqft
Location
Estimated Monthly Mortgage Payment
*Based on Fixed Interest Rate withe a 30 year term, principal and interest only
Listing price
Down payment
%
Interest rate
%Mortgage calculator estimates are provided by Better Homes and Gardens Real Estate LLC and are intended for information use only. Your payments may be higher or lower and all loans are subject to credit approval.
Disclaimer: The information displayed on this page is confidential, proprietary, and copyrighted information of Heartland Multiple Listing Service, Inc. (“Heartland MLS”). © 2025 , Heartland Multiple Listing Service, Inc. Heartland MLS and Kansas City Homes do not make any warranty or representation concerning the timeliness or accuracy of the information displayed herein. In consideration for the receipt of the information on this page, the recipient agrees to use the information solely for the private noncommercial purpose of identifying a property in which the recipient has a good faith interest in acquiring. Last Updated: 12/27/25 13:55



This beautifully renovated split-entry home offers the perfect blend of modern comfort and outdoor living! As you pull in, the curb appeal is picture perfect with modern exterior paint and trim, lush green grass and beautiful landscaping that makes this home the envy of the neighborhood. Step inside to discover an open concept floor plan with soaring ceilings, filled with natural light and stylish updates throughout. Enjoy peace of mind with nothing left unaddressed; freshly painted interior walls, doors and trim, new flooring, and plush carpet throughout. The beautifully updated kitchen is a true showstopper—featuring stainless steel appliances, a farmhouse sink, a stylish kitchen island and an extra pantry for added storage. With ample counter and cabinet space, this open and inviting kitchen flows seamlessly into the dining and living areas, making it perfect for entertaining or everyday living. All bedrooms offer generously sized closets, providing plenty of storage for everyone.
Step outside to your amazing fenced backyard—a true outdoor retreat! A brand new patio spans the back of the home, perfect for relaxing or hosting gatherings. The newer spacious deck with a convenient dog ramp makes it easy for your four-legged friends to join in the fun. You’ll also love the new concrete pad, offering flexibility for a fire pit, basketball goal or a future shed. Conveniently located near schools, parks, and shopping—this move-in-ready gem has it all!