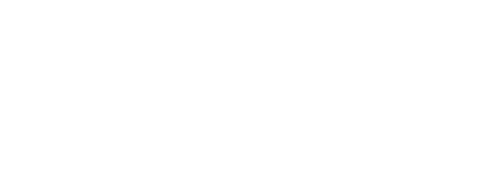
Listing Courtesy of: Heartland / Better Homes And Gardens Real Estate Kansas City Homes / Joy Engle
3609 S Marshall Drive Independence, MO 64055
Pending (52 Days)
$375,000 (USD)
MLS #:
2584179
2584179
Taxes
$5,625
$5,625
Lot Size
0.3 acres
0.3 acres
Type
Single-Family Home
Single-Family Home
Year Built
1988
1988
Style
Traditional
Traditional
School District
Blue Springs
Blue Springs
County
Jackson County
Jackson County
Community
Milton Estates
Milton Estates
Listed By
Joy Engle, Better Homes And Gardens Real Estate Kansas City Homes
Source
Heartland
Last checked Dec 27 2025 at 11:55 PM CST
Heartland
Last checked Dec 27 2025 at 11:55 PM CST
Bathroom Details
- Full Bathrooms: 3
- Half Bathroom: 1
Interior Features
- Ceiling Fan(s)
- Dishwasher
- Microwave
- Pantry
- Refrigerator
- Kitchen Island
- Stained Cabinets
- Sauna
- Walk-In Closet(s)
- Window Coverings
- Electric Range
Subdivision
- Milton Estates
Lot Information
- City Lot
Property Features
- Fireplace: Living Room
- Fireplace: Basement
- Fireplace: 2
Heating and Cooling
- Natural Gas
- Zoned
- Electric
Basement Information
- Concrete
- Sump Pump
- Unfinished
- Walk-Out Access
Homeowners Association Information
- Dues: $50/Annually
Flooring
- Carpet
- Wood
- Ceramic Floor
- Laminate
Exterior Features
- Board & Batten Siding
- Roof: Composition
Utility Information
- Utilities: Main Level, Multiple Locations
- Sewer: Public Sewer
School Information
- Elementary School: William Yates
- Middle School: Paul Kinder
- High School: Blue Springs
Parking
- Garage Faces Rear
- Garage Faces Front
- Basement
Living Area
- 3,334 sqft
Location
Estimated Monthly Mortgage Payment
*Based on Fixed Interest Rate withe a 30 year term, principal and interest only
Listing price
Down payment
%
Interest rate
%Mortgage calculator estimates are provided by Better Homes and Gardens Real Estate LLC and are intended for information use only. Your payments may be higher or lower and all loans are subject to credit approval.
Disclaimer: The information displayed on this page is confidential, proprietary, and copyrighted information of Heartland Multiple Listing Service, Inc. (“Heartland MLS”). © 2025 , Heartland Multiple Listing Service, Inc. Heartland MLS and Kansas City Homes do not make any warranty or representation concerning the timeliness or accuracy of the information displayed herein. In consideration for the receipt of the information on this page, the recipient agrees to use the information solely for the private noncommercial purpose of identifying a property in which the recipient has a good faith interest in acquiring. Last Updated: 12/27/25 15:55



Description