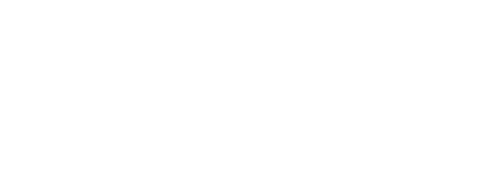
Sold
Listing Courtesy of: Heartland / Better Homes And Gardens Real Estate Kansas City Homes / Joy Engle - Contact: 816-729-6214
5017 Park Street Shawnee, KS 66216
Sold on 11/28/2023
sold price not available
MLS #:
2454228
2454228
Taxes
$3,845
$3,845
Lot Size
0.42 acres
0.42 acres
Type
Single-Family Home
Single-Family Home
Year Built
1994
1994
School District
Shawnee Mission
Shawnee Mission
County
Johnson County
Johnson County
Community
Forest Trace
Forest Trace
Listed By
Joy Engle, Better Homes And Gardens Real Estate Kansas City Homes, Contact: 816-729-6214
Bought with
Clare Bowen, Rival Real Estate
Clare Bowen, Rival Real Estate
Source
Heartland
Last checked Dec 28 2025 at 9:20 PM CST
Heartland
Last checked Dec 28 2025 at 9:20 PM CST
Bathroom Details
- Full Bathrooms: 3
- Half Bathroom: 1
Interior Features
- Dishwasher
- Pantry
- Vaulted Ceiling
- Refrigerator
- Ceiling Fan(s)
- Kitchen Island
- Walk-In Closet(s)
- Stainless Steel Appliance(s)
- Gas Range
- Skylight(s)
- Exhaust Hood
Subdivision
- Forest Trace
Lot Information
- Treed
- City Lot
- Cul-De-Sac
Property Features
- Fireplace: Gas
- Fireplace: Living Room
- Fireplace: Gas Starter
- Fireplace: 1
Heating and Cooling
- Natural Gas
- Electric
Basement Information
- Full
- Finished
- Inside Entrance
Homeowners Association Information
- Dues: $275/Annually
Flooring
- Carpet
- Wood
- Ceramic Floor
Exterior Features
- Frame
- Roof: Composition
Utility Information
- Utilities: Bedroom Level, Laundry Room
- Sewer: City/Public
School Information
- Elementary School: Ray Marsh
- Middle School: Trailridge
- High School: Sm Northwest
Parking
- Attached
- Garage Door Opener
- Garage Faces Front
Living Area
- 3,065 sqft
Additional Information: Northland Office | 816-729-6214
Disclaimer: The information displayed on this page is confidential, proprietary, and copyrighted information of Heartland Multiple Listing Service, Inc. (“Heartland MLS”). © 2025 , Heartland Multiple Listing Service, Inc. Heartland MLS and Kansas City Homes do not make any warranty or representation concerning the timeliness or accuracy of the information displayed herein. In consideration for the receipt of the information on this page, the recipient agrees to use the information solely for the private noncommercial purpose of identifying a property in which the recipient has a good faith interest in acquiring. Last Updated: 12/28/25 13:20



